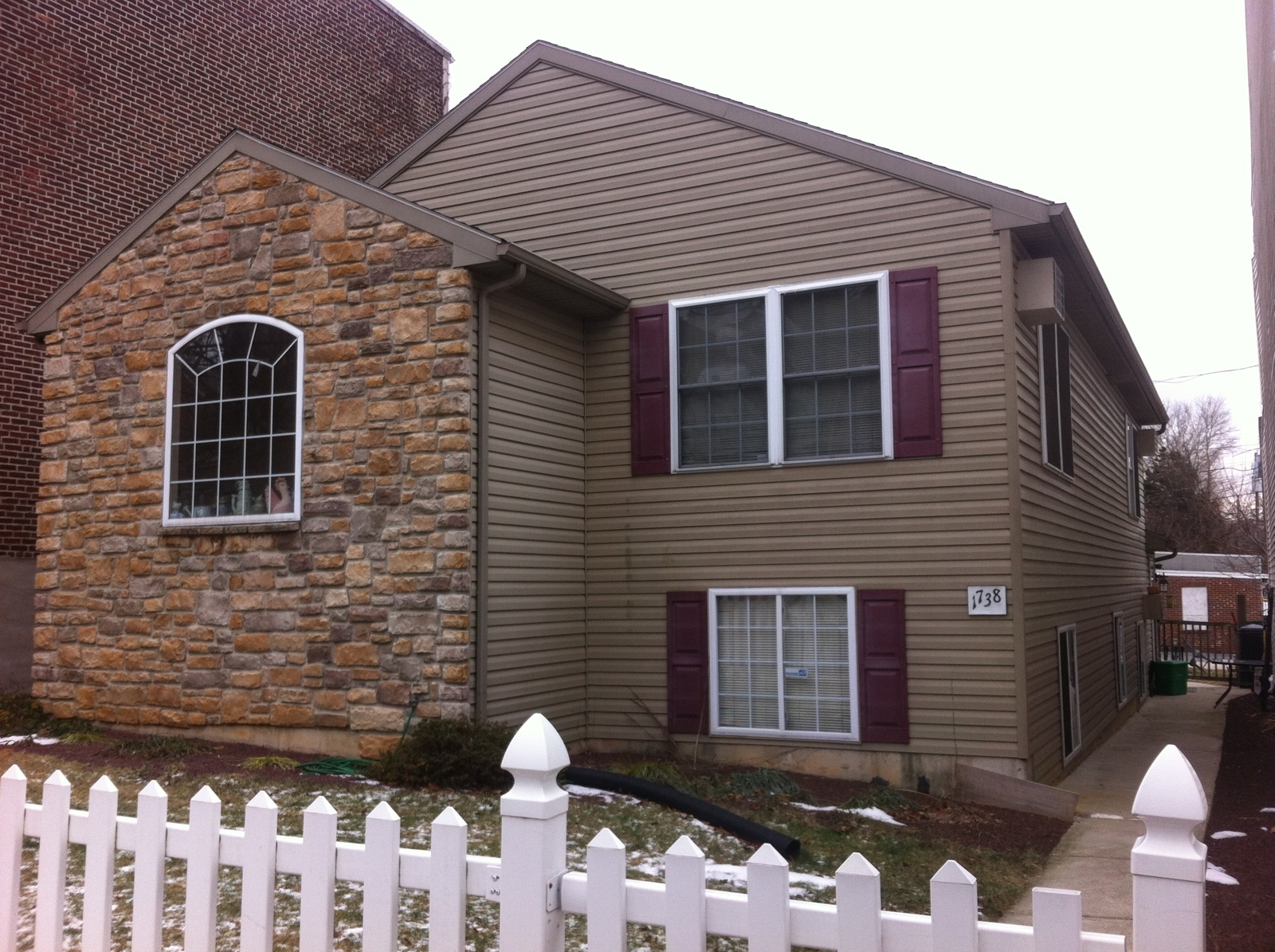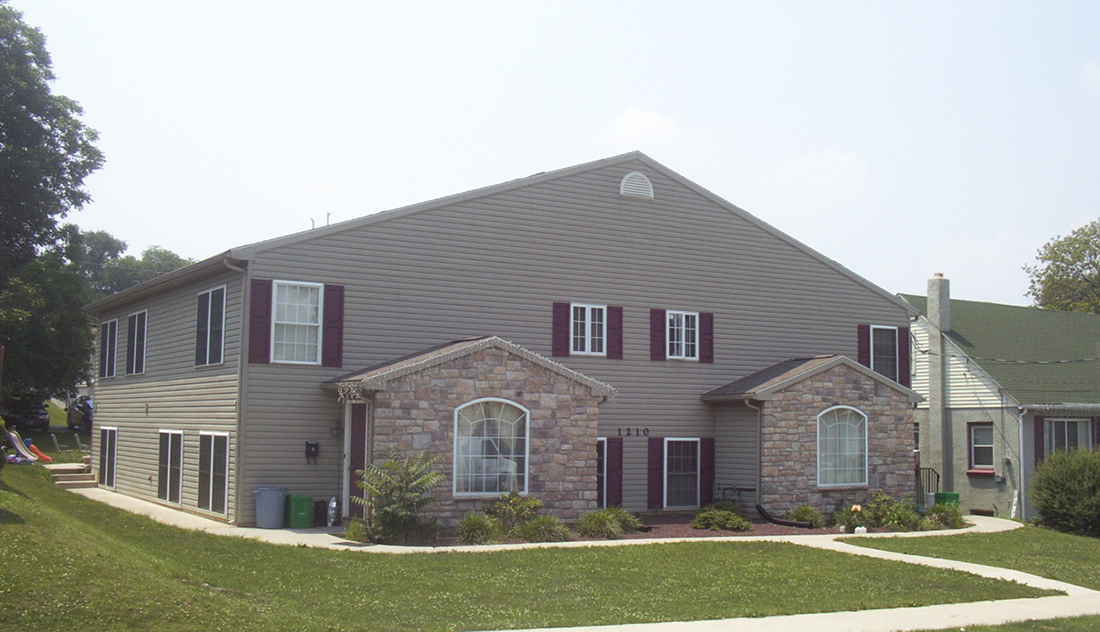Residential Architects
Achieving your dream home is easier than you might think. We primarily specialize in residential architecture designs, creating innovative homes that make a statement and stand out from the crowd. If you’re planning on building a new home, don’t go with a cookie cutter design. Go all out with a home design that speaks to you and best fits your needs, personality, and family. See our residential architecture designs below.
Oxford Circle Residence (Design/Build):
- Modern/Art & Crafts Style
- 2,900 sq. ft. Living Space
- First Floor – Garage, Kitchen, Dining Room & Living Room
- Second Floor – 2 Bedrooms, Master Bedroom, Study & Patio
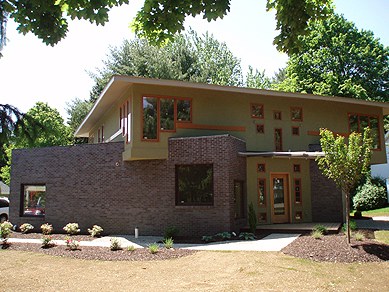
Becker Residence (Design/Build):
- Traditional Style
- Stucco & Wood Exterior
- 2,800 sq. ft. Living Space
- First Floor – Garage, Family Room, Office & Exercise Room
- Second Floor – Kitchen, Dining Room, Living Room, Bedroom, Master Bath & Master Bedroom
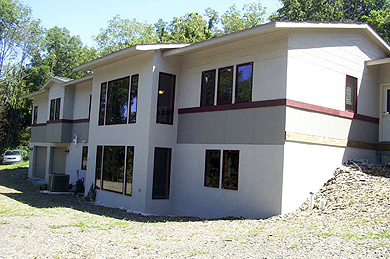
Zamborsky Residence (Design/Build):
- Contemporary Style
- 4,000 sq. ft. of Living Space
- First Floor – Great Room, Family Room, Dining Room, Country Kitchen, Sewing Room, Study & Bathroom
- Second Floor – 3 Bedrooms, 2 Full Baths & Master Suite
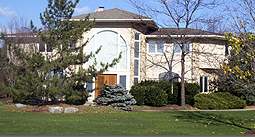
Hilltop Residence (Design/Build):
- Traditional Style
- 7,500+ sq. ft.
- First Floor – Master Bedroom, Kitchen, Breakfast Room, 2 Bedrooms, Library & Exercise Room
- Lower Level – Trophy Room, Gameroom & Garage
- Cabana – Storage & Bar
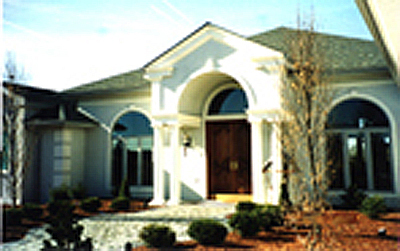

Quarter Mile Road Residence (Design/Build):
- Contemporary Style
- Wood and Stone Exterior
- 2,876 sq. ft. Living Space
- First Floor – Living Room, Family Room, Dining Room, Kitchen, Breakfast, Laundry, Foyer and Master Suite
- Second Floor – Three Bedrooms, Two Baths and Audio/Video Room
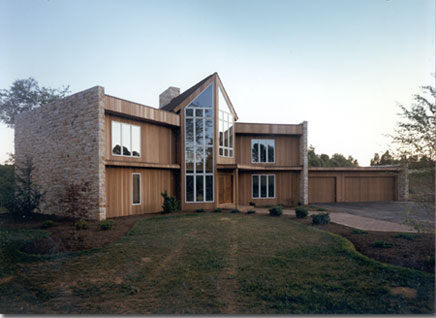
Broad Street Residence (Design/Build):
- Contemporary Style
- Wood and Stone Exterior
- 4,580 sq. ft. Living Area
- Lower Level – Family Room, Maids Quarters, Bathroom and Storage
- First Floor – Great Room, Dining Room, Breakfast, Kitchen, Audio/Video Room and Master Suite
- Second Floor – Three Bedrooms, Two Baths and Laundry
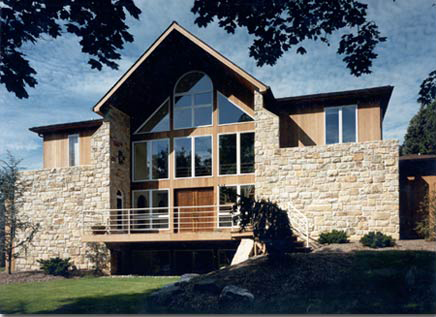
McGinley Residence (Design/Build):
- Contemporary Style
- 5,000 sq. ft. Living Space
- Stone & Stucco Exterior
- First Floor – Great Room, Dining Room, Kitchen, Study, Laundry, Bathroom & Master Suite
- Second Floor – Four Bedrooms & Two Full Baths
- Lower Level – Family Room and Bathroom
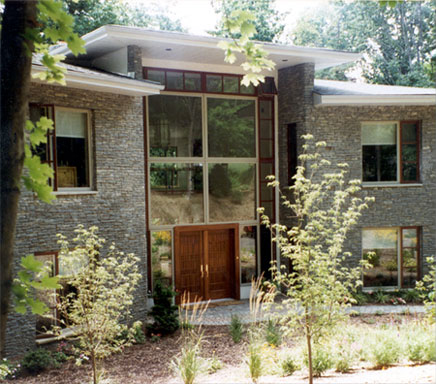
Higgins Residence
- Modern Colonial Style
- 5,500 sq. ft. Living Space
- Brick Exterior
- First Floor – Living Room, Dining Room, Country Kitchen, Sewing Room, Study, Bathroom & Master Suite
- Second Floor – Two Bedrooms & Full Bath
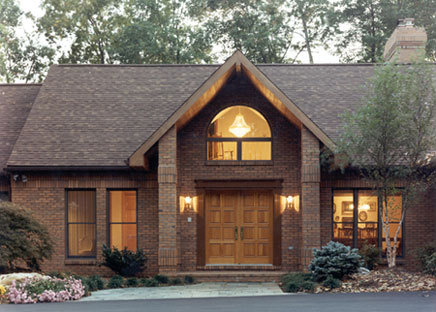
Hornung Residence (Design/Build):
- Prarie Style
- Stucco and Stone Exterior
- 2,776 sq. ft. Living Space
- First Floor – Great Room, Dining Room, Kitchen, Study, Laundry and Master Suite
- Second Floor – Two Bedrooms and Bathroom
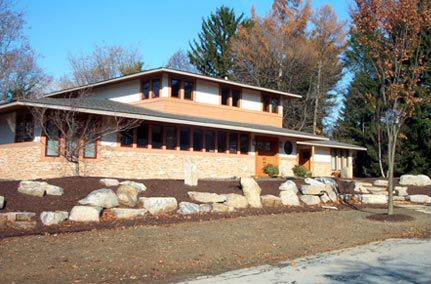
Zero Energy/PassiveHaus (Design/Build):
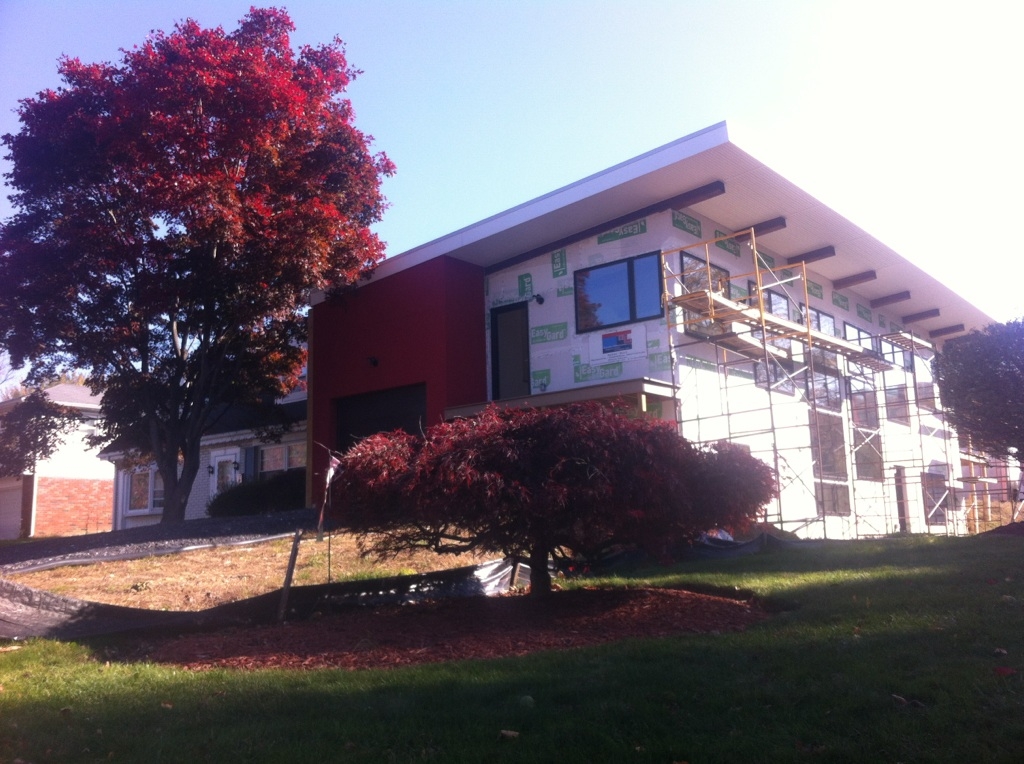
- Modern Design
- 2200 sq. ft.
- 3 Bedrooms, kitchen, Living Rm, Dining Rm,1 Bay Garage
- Double insulated and tight building envelope
- Southern Sun Exposure and Interior Massing
- “Trombe wall” for passive heat gain
- Geothermal AirConditioning
- Solar Panels
- Hot Water solar Panels
- Rain Water storage basin
- Recycled Finish material
Mack Residence
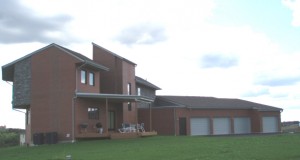
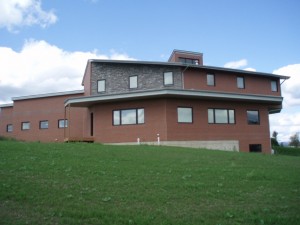
- A Modern Colonial
- 3,000 sq. ft. new residence
- 3 Bedrooms
- Living, Dining room and Kitchen open floor plan
- 3 bay garage
- Includes southern exposure and interior massing for passive solar gain
- Stairway doubles as a solar chimney to distribute interior heat evenly

