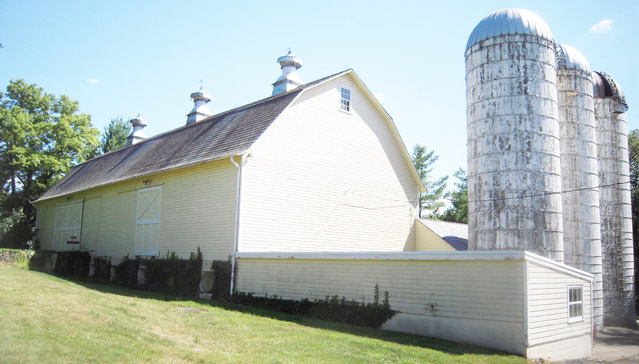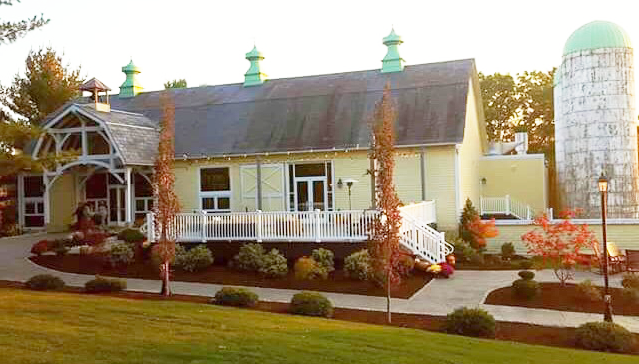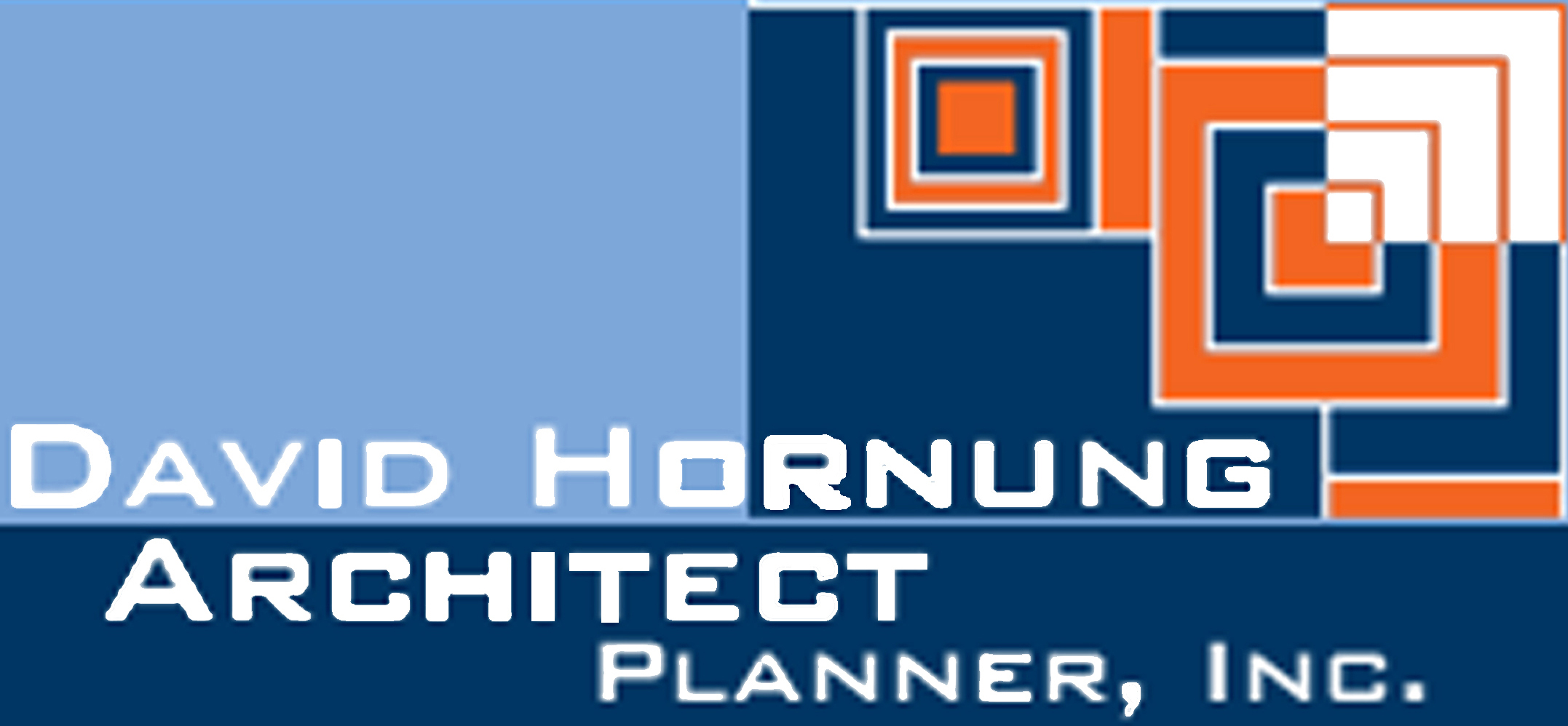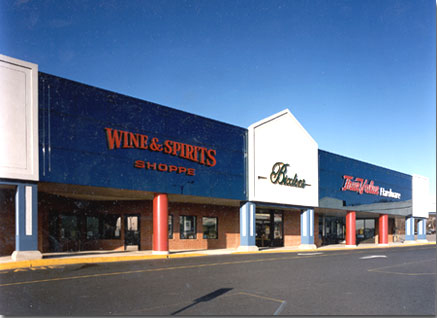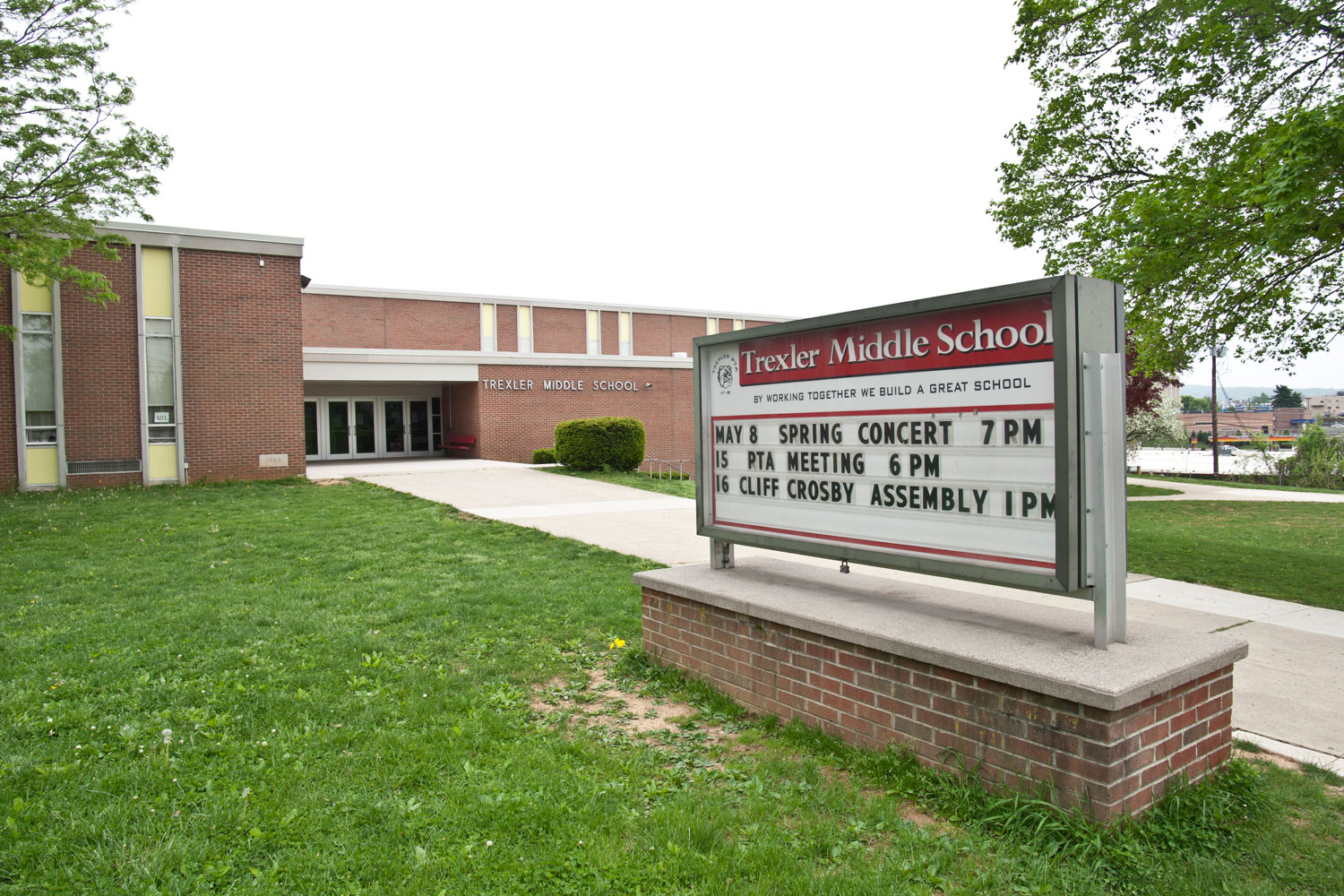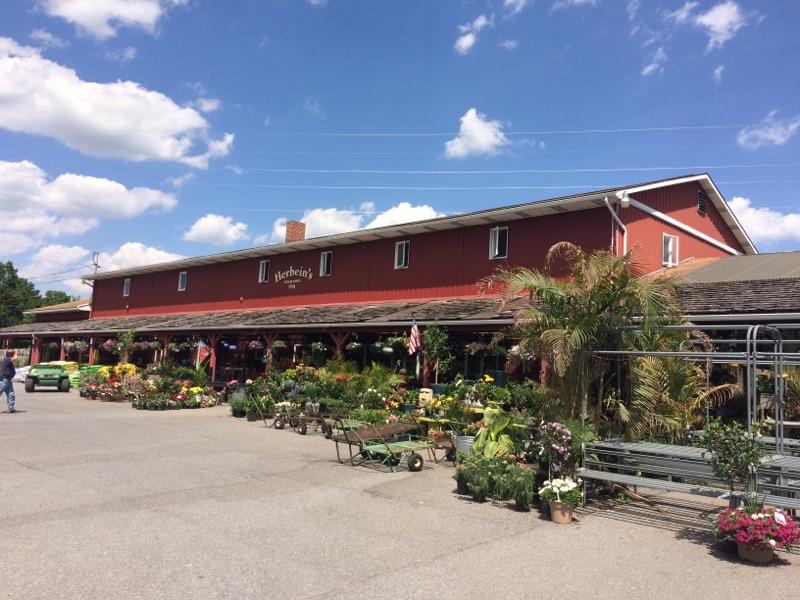Commercial Architect Firm
We have designed a wide range of commercial buildings for businesses of all types. Commercial Architect firm who works with business owners to create a design that will best fit for their industry and accommodate the specific needs and stylistic preferences of each client. From medical offices, to child care centers, emergency responders, retail stores, schools, colleges, breweries and more, we can create designs that best represent and compliment the services or products your business provides. Check out the work our commercial architect firm has done for our clients throughout the Lehigh Valley.
Grace Industries
- A new Georgian Colonial building for a Construction Company
- 4,000 sq. ft. office building
- Offices
- Conference Room
- Bathrooms
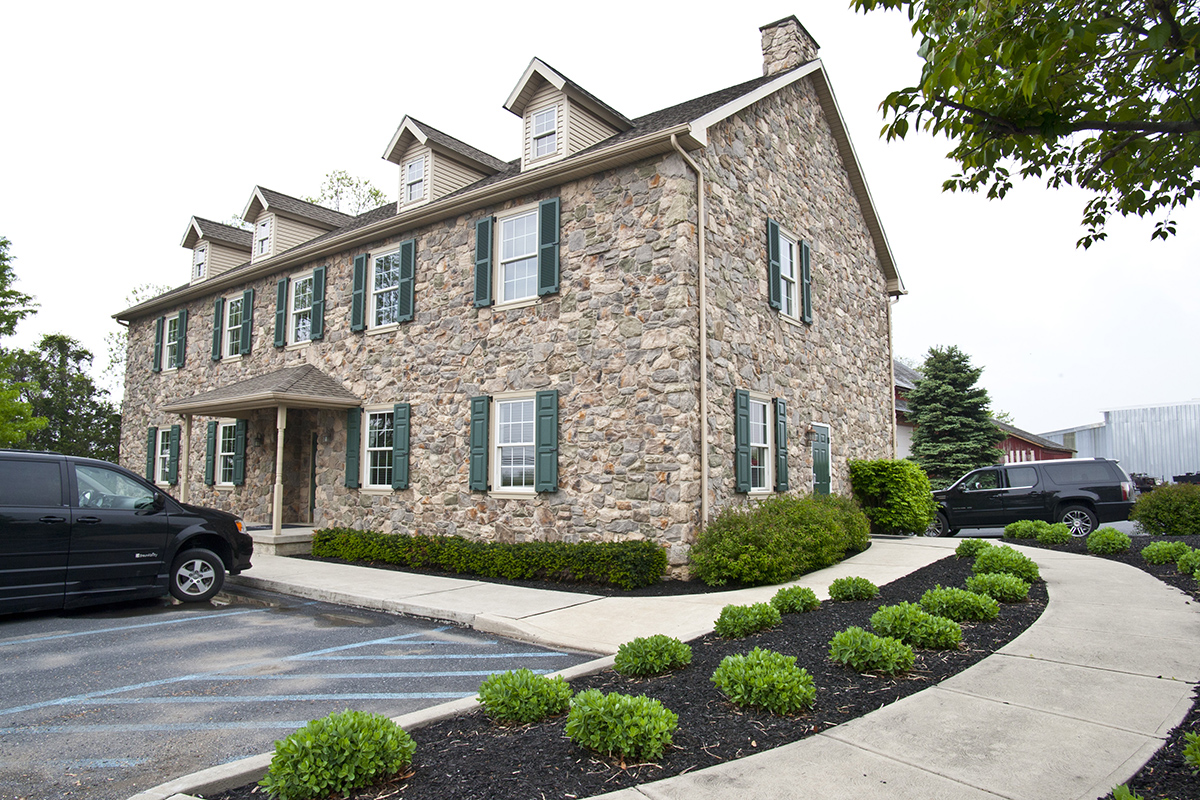
Cardiology Associates
- 5,500 sq. ft. Medical Office Building
- Offices For Staff
- Nuclear Testing Rooms
- Waiting Area & Entry
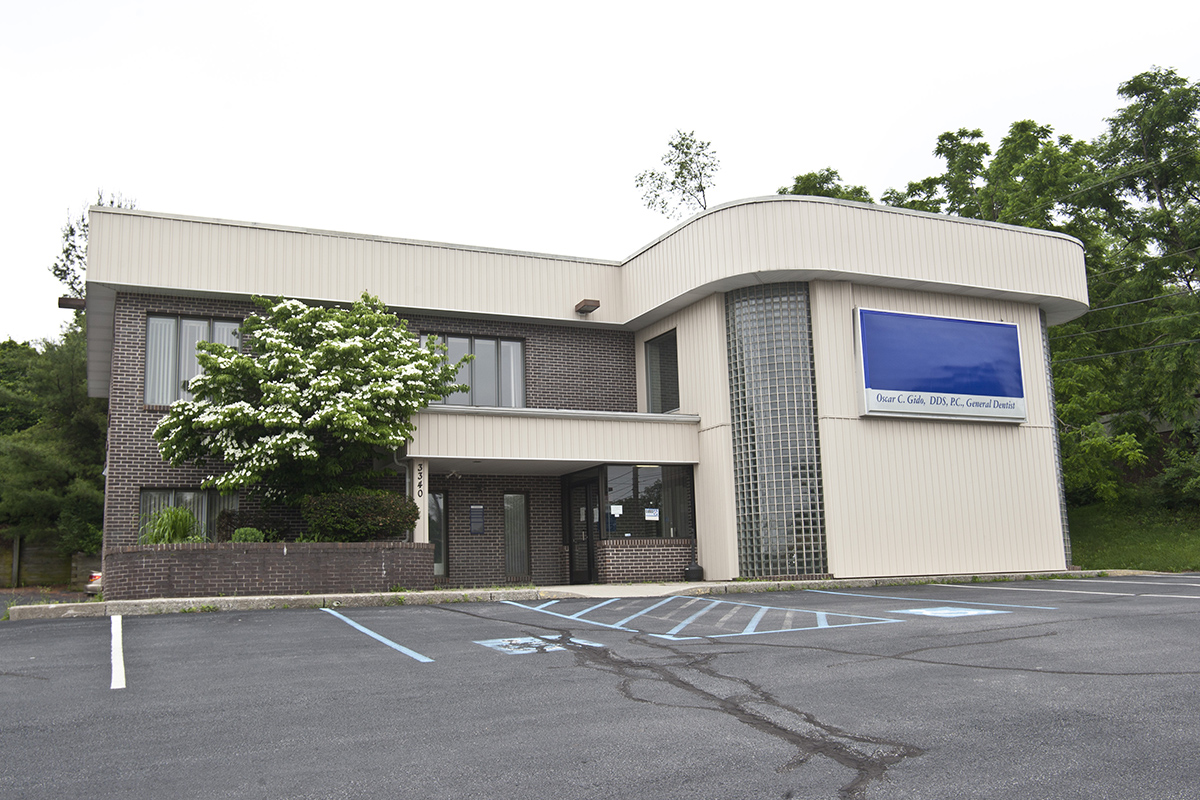
Catasaqua Ambulance Corp.
Catasaqua, PA (Design/Build):
- 12,000 sq. st. Two Story Ambulance Corps
- Four Garage Bays for Equipment
- Banquet Facilities for Approximately 100 People
- Office Area for Ambulance Corps Personnel
- Training Area
- Sleeping Areas for Personnel
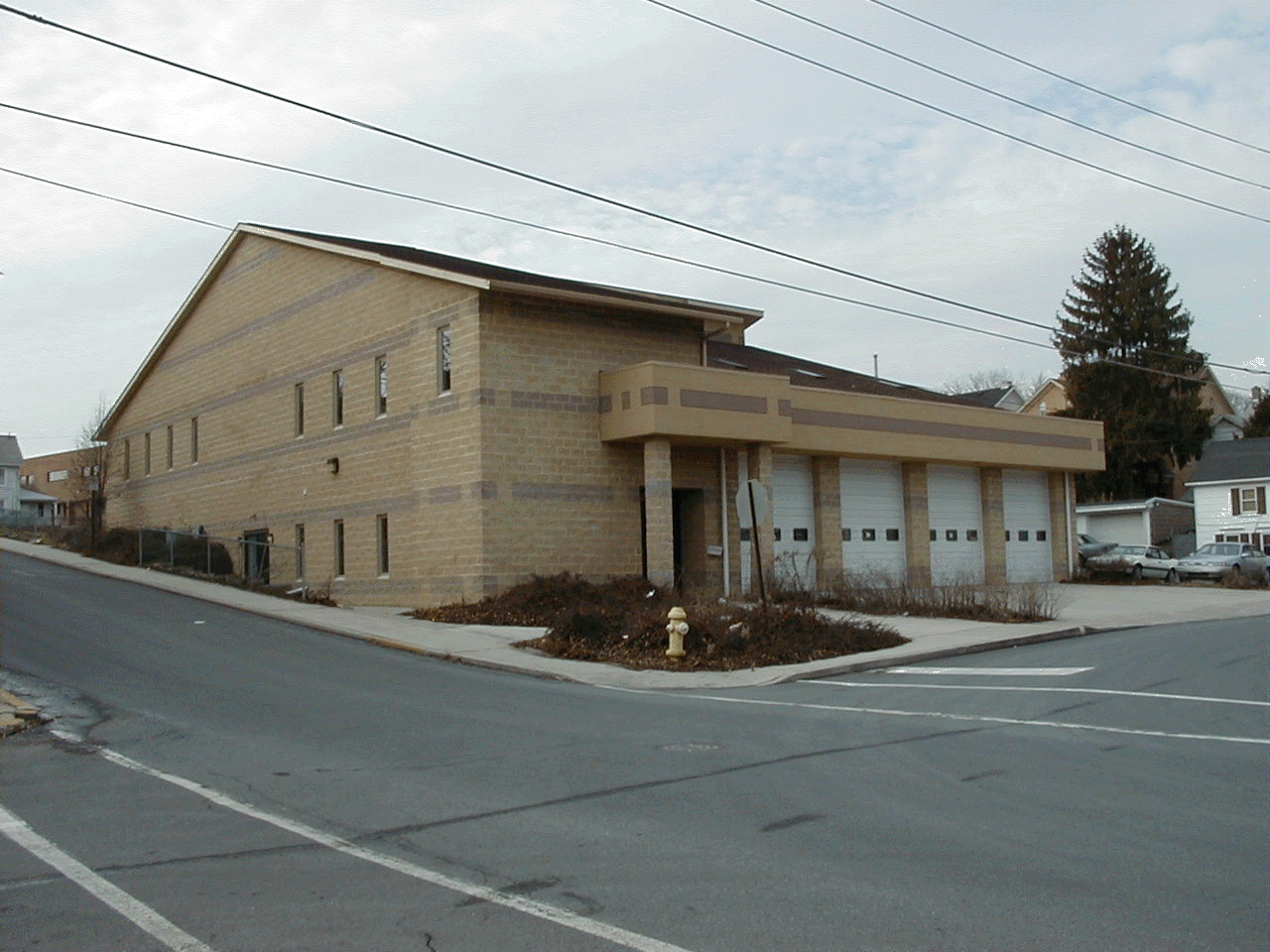
Children’s Home of Reading
1010 Centre Ave.
1018 Centre Ave.
1022 Centre Ave.
- Upgrade Various Buildings for Current State & Local Code Compliance
- Upgrade Facilities for Handicapped Accessibility
- Door & Window Replacement
- New Interior & Exterior Finishes
- Upgrade Mechanical Systems
- Parking Extension
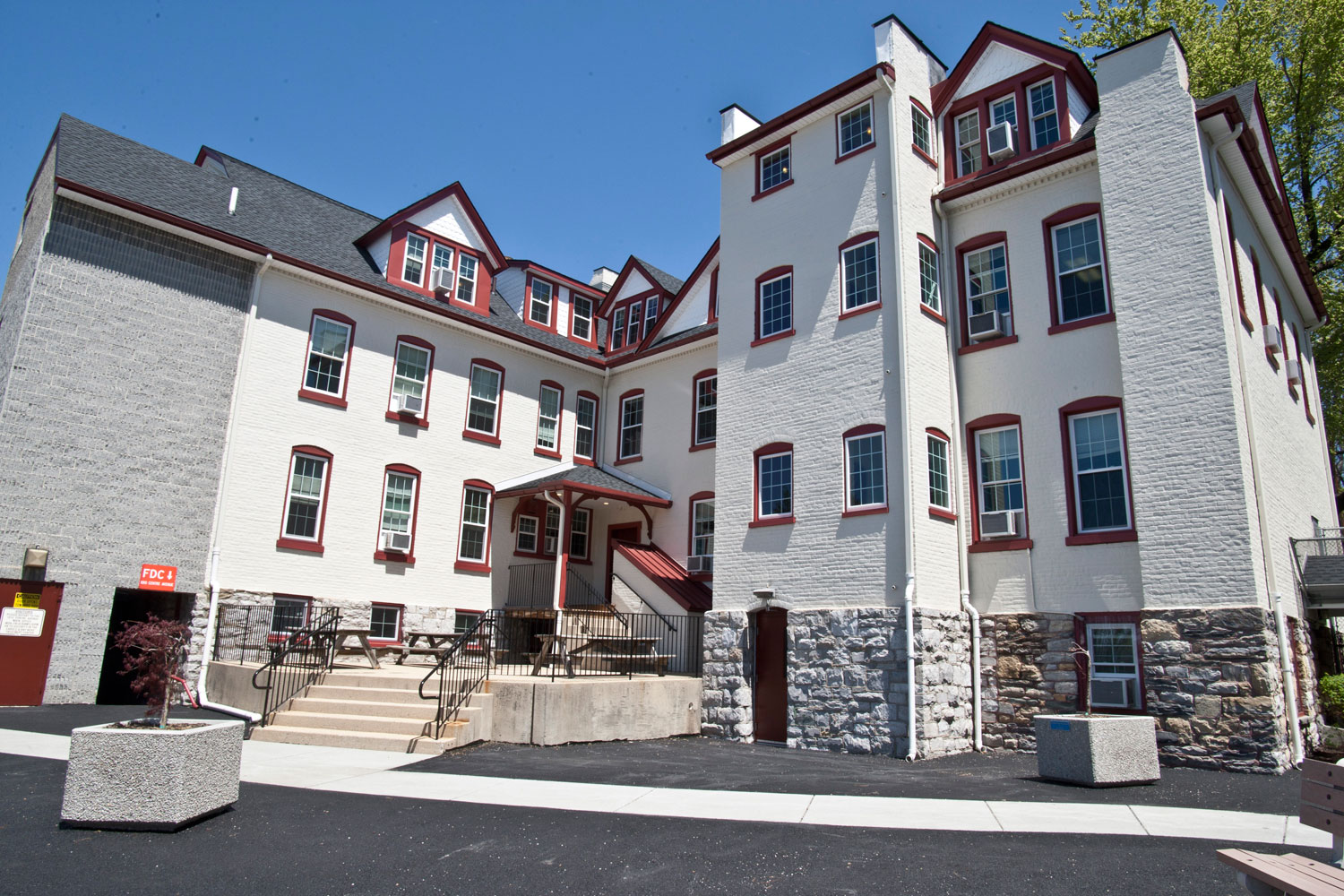
Borough of Jim Thorpe
Memorial Hall Expansion
- Additions to Existing Banquet Hall/Diner Theatre
- New Kitchen Area Addition
- New Hall Entrance Addition
- Renovations for New Restroom Facilities
- New Exterior Finishes
- New Office Areas for Staff
- New Borough Office Building
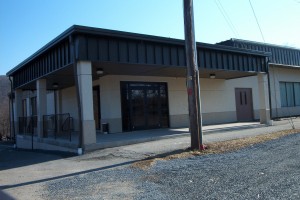
JTP Properties – CVS Pharmacy
- Site Analysis
- New Retail Buildings From 9,000 to 11,000 sq. ft.
- Renovate Existing Buildings to Accommodate New CVS Store
- Local & State Code Approvals
- Various Locations in PA: Hellertown, Carlisle, Bethlehem, Allentown, Stroudsburg, Northampton, Wescosville, Trexlertown, Easton
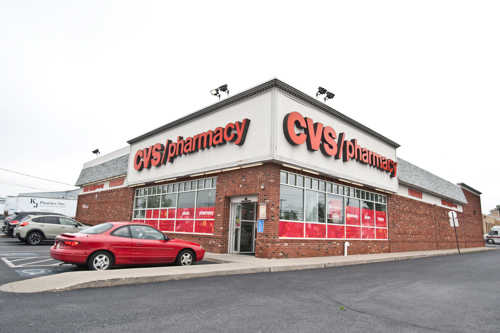
Northwest Ambulance Corps
- 7,000 sq. ft. Ambulance Corps
- Four Garage Bays for Ambulances & Equipment
- Office Area for Staff
- Banquet Facilities for Small Scale Banquets
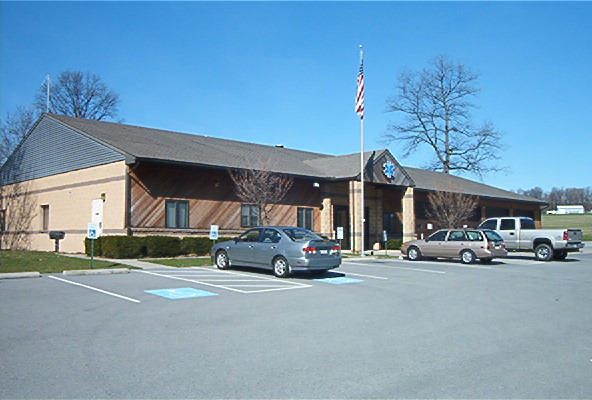
Northampton County Community College
Bethlehem, PA
- Reroof Existing Areas of College Buildings
- Research Existing Thermal and Moisture Problems
- Research and Design Thermal & Roofing Systems
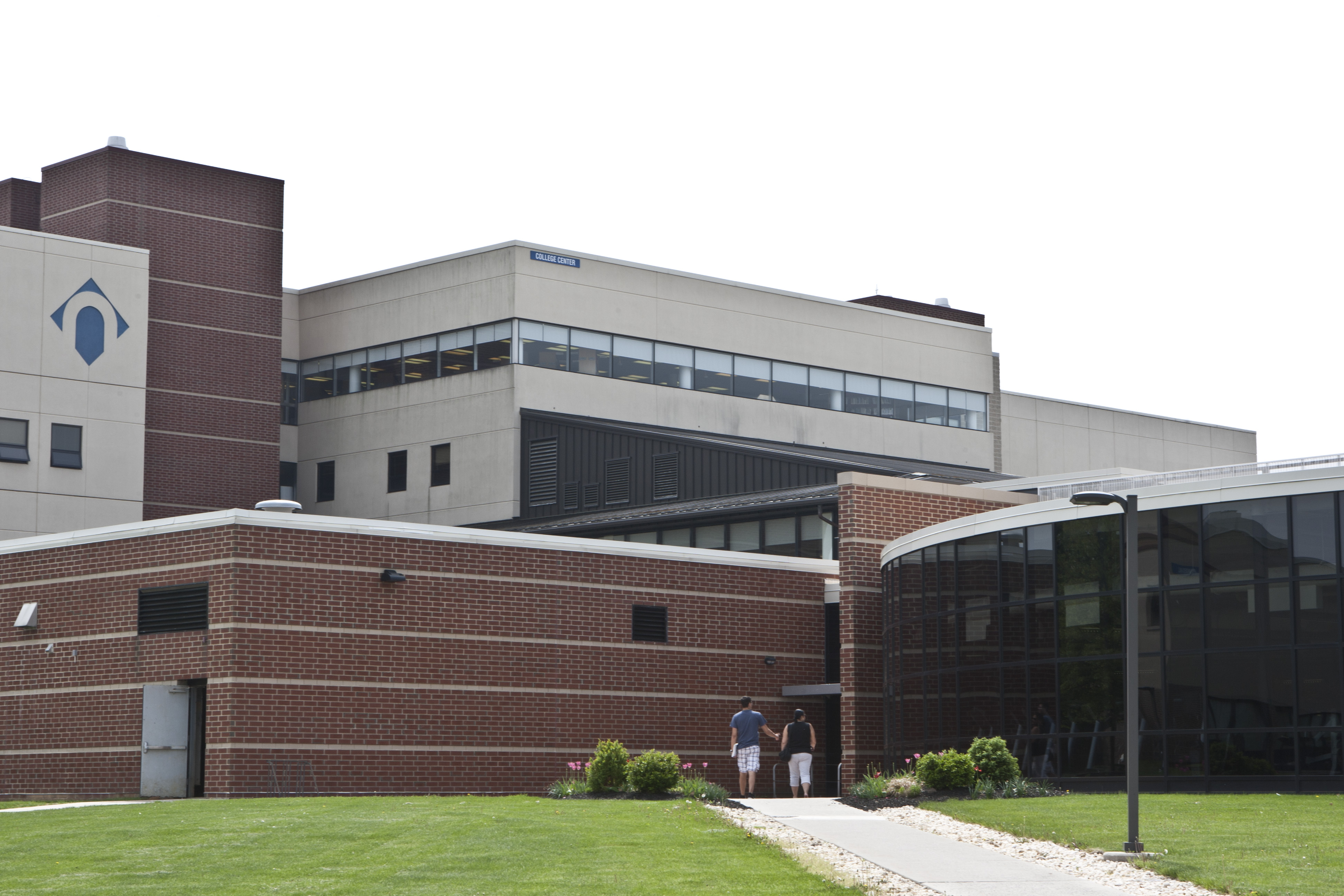
Cuddle Zone Learning Center (Design/Build):
- 9,400 sq. ft. Day Care Facility
- Day Care Facility for Children From Infant to Kindergarten
- Classroom Areas for Infants, Toddlers, Three Year Olds, Four Year Olds & Kindergarten
- Indoor Recreation Area
- Kitchen Area for Food Preparation
- Office Area for Staff
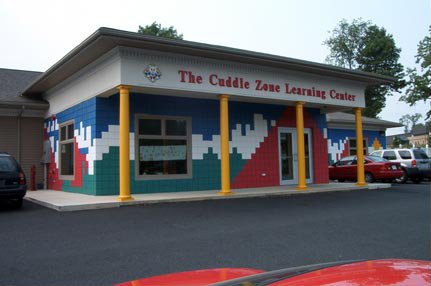
Bethlehem Twp. Volunteer Fire Station (Design/Build):
- New 12,000 sq. ft. Two Story Facility
- Seven Garage Bays for Apparatus
- Office Areas for Personnel
- Sleeping Areas for Personnel
- Training
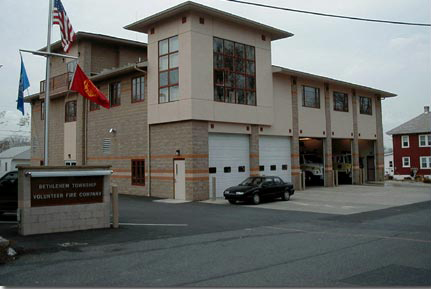
Studio 950 Salon
- Entire 3,000 sq ft. building renovation for a salon
- Works Stations
- Tanning Room
- Bathrooms
- Handicapped Accessibility
- All National, state and local code upgrades
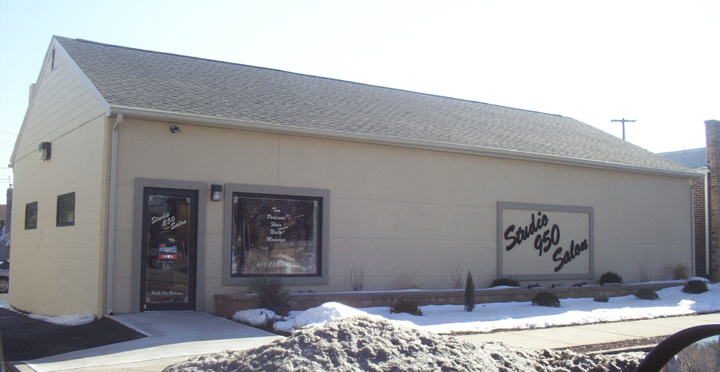
Allentown School District
Sidleck Crane Service
- 10,500 sq. ft.
- Facility for Steel Fabrication
- Office Area for Business Operations
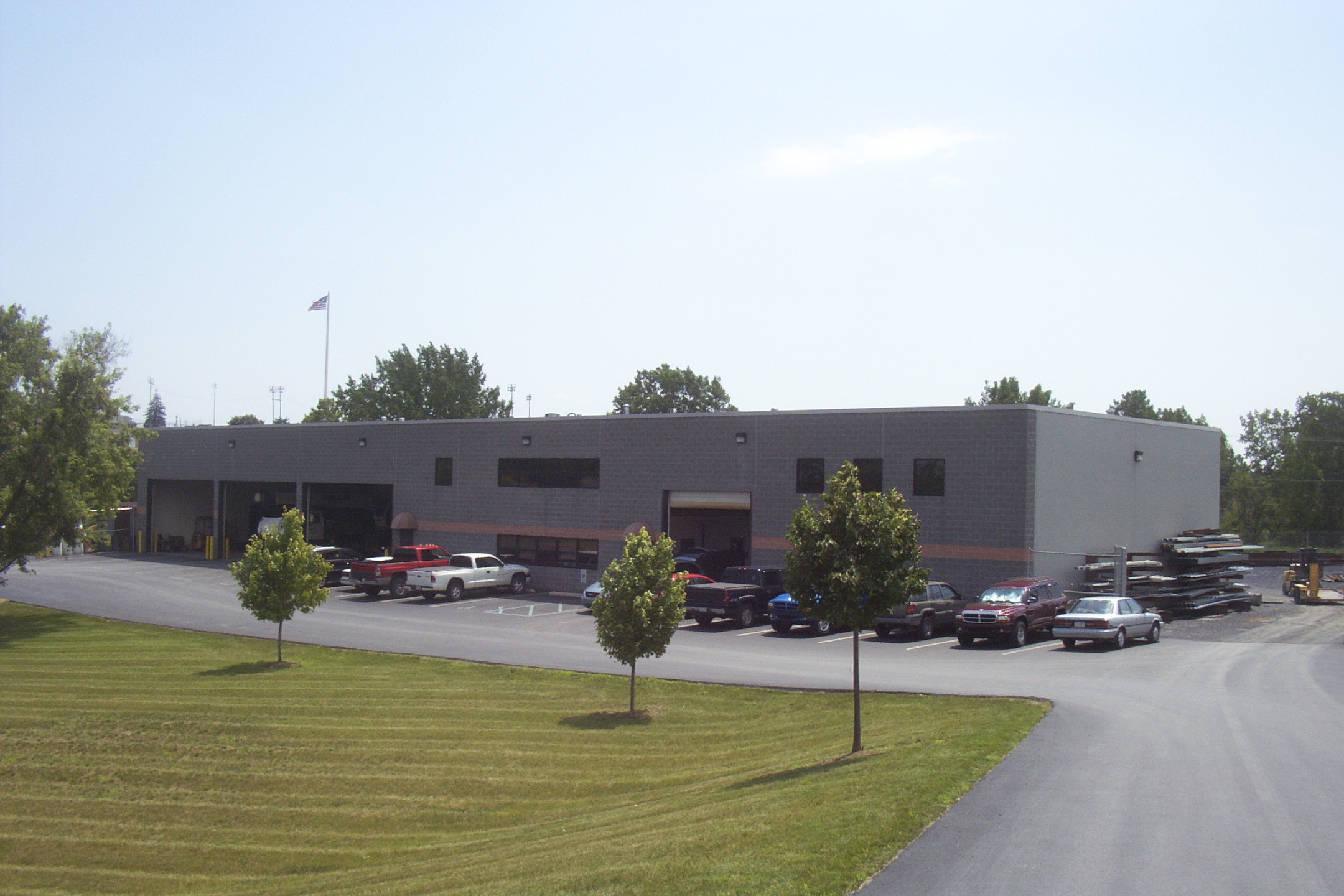
Good Shephard Workshop
- Complete Renovation of Existing Building
- Facilities for Job Training of Disabled Persons
- Computer Technology Training
- Horticulture Training
- Secretarial Training
- Restaurant Service Training
- Office Area for Staff
- Conference Area
- New Interior & Exterior Finishes
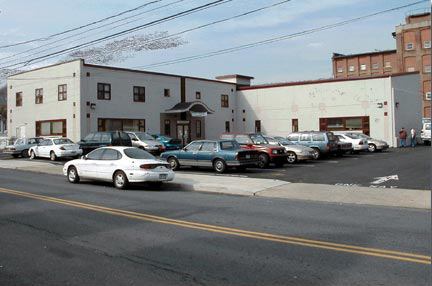
Rockhill Concrete
- Complete Renovation of an existing central passage colonial home into a concrete testing lab
- Handicapped Accessibility
- All National, state and local code upgrades
- Testing Lab
- Offices
- Bathrooms
- Conference Room
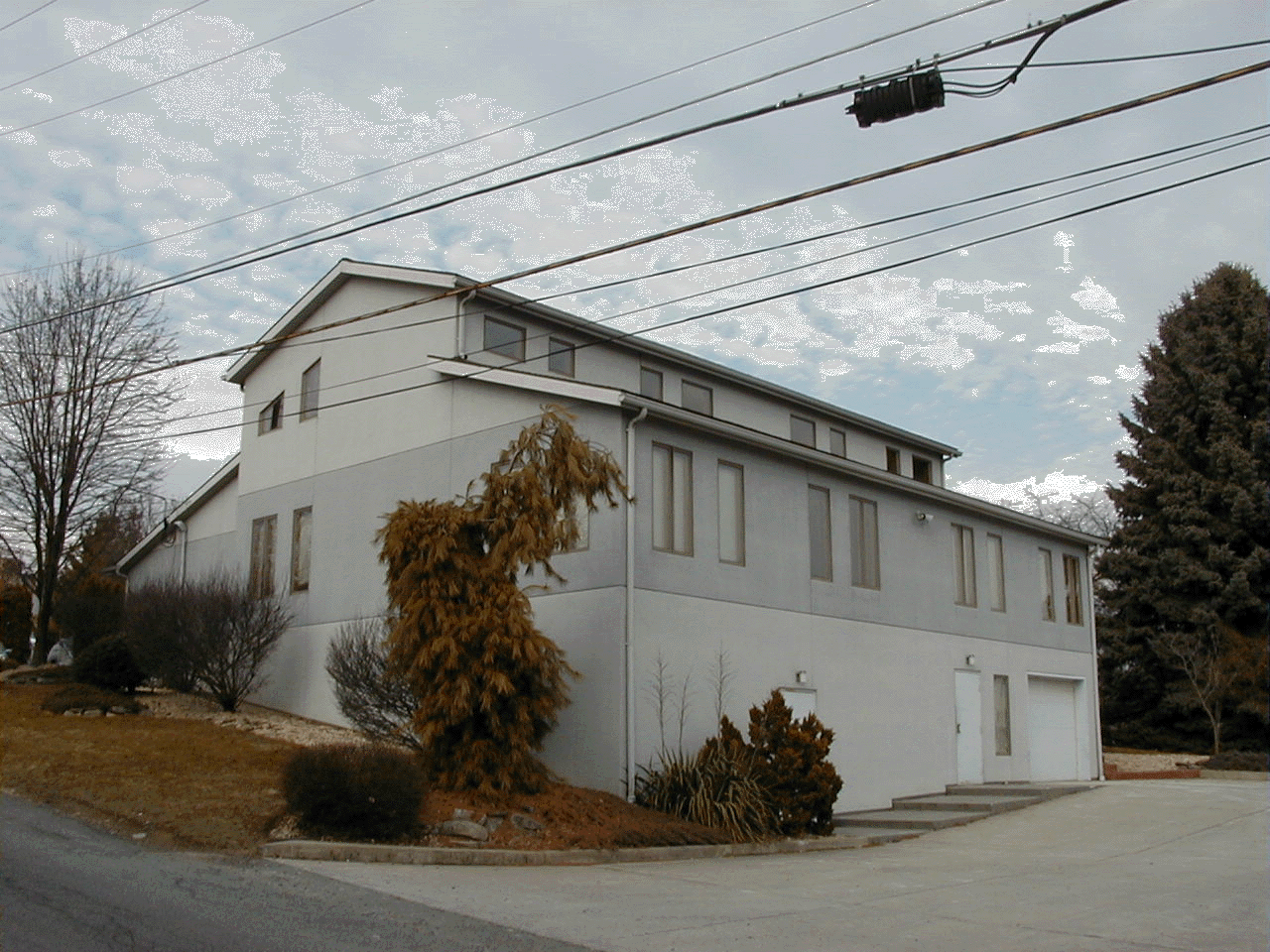
Greenawalds Fire Co.
- New 2 Bay Addition for Hook and Ladder Trucks
- All National, state and local code upgrades
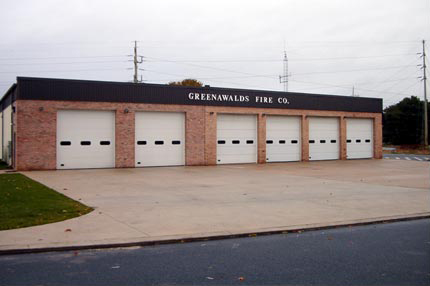
Rt 22 Stor-All
- 4,000 sq. ft. Retail
- 5,000 sq. ft. Warehouse Space
- Offices
- 30 Storage units (Separate Buildings)
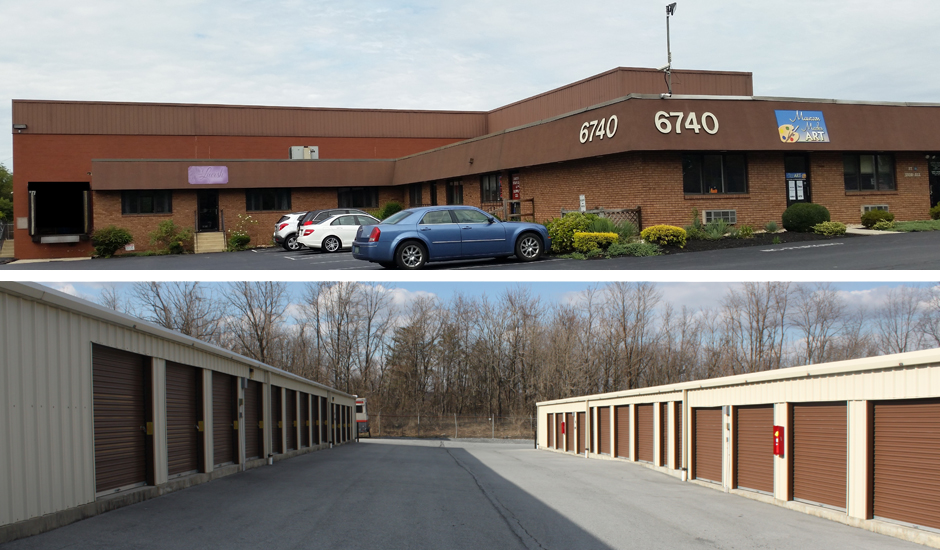
HI-JINX BREWERY
- 1,800 sq, ft. tenant fit out
- Support Systems for Beer Brewing Equipment
- Bar and Beer Tasting Area
- Extensive electrical panel upgrades
- (1) Office
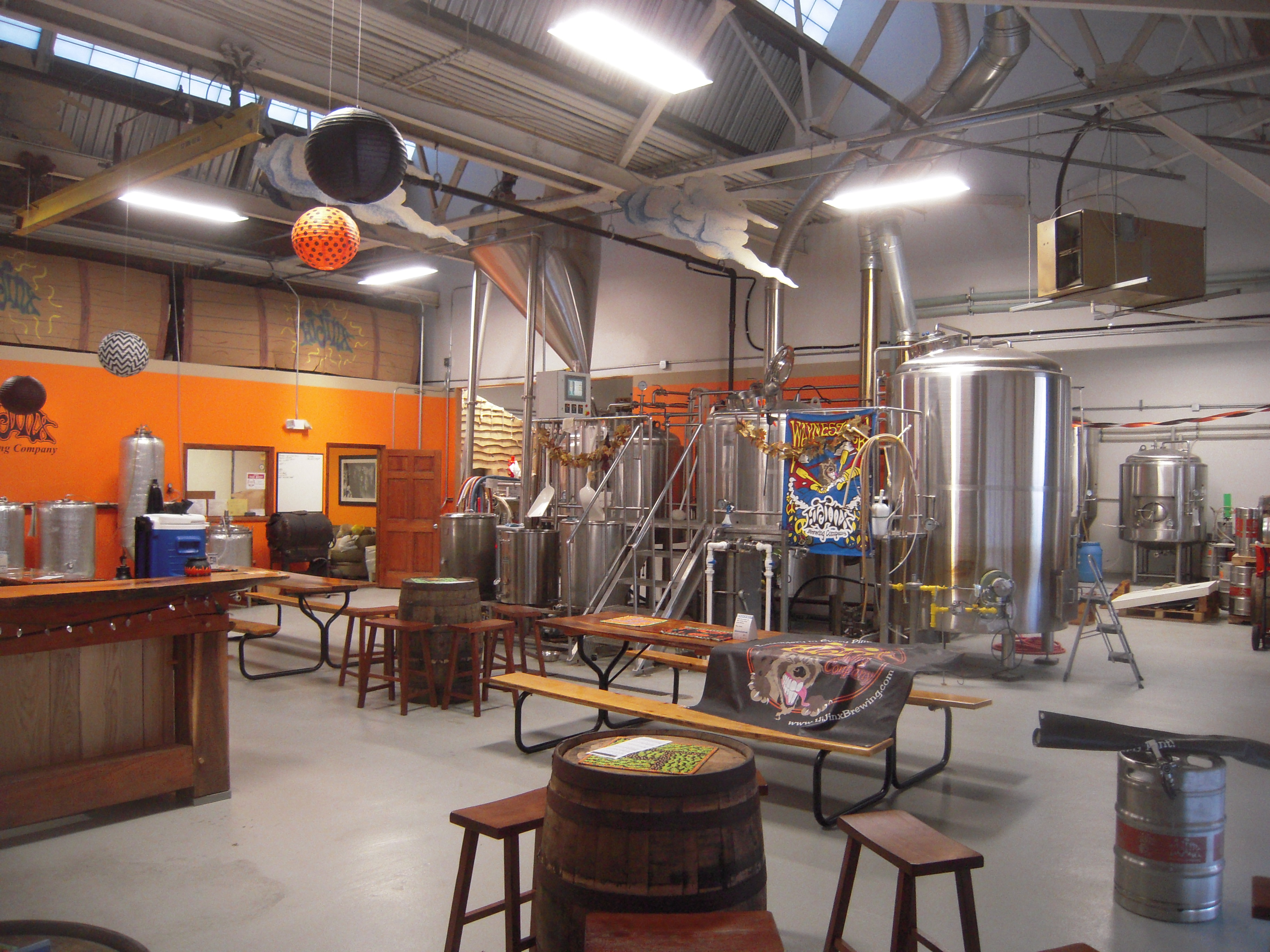
Exeter Medical and Professional Offices
- Colonial/Greek Revival style
- 30,000 sq. ft. Office building
- Steel and masonry construction
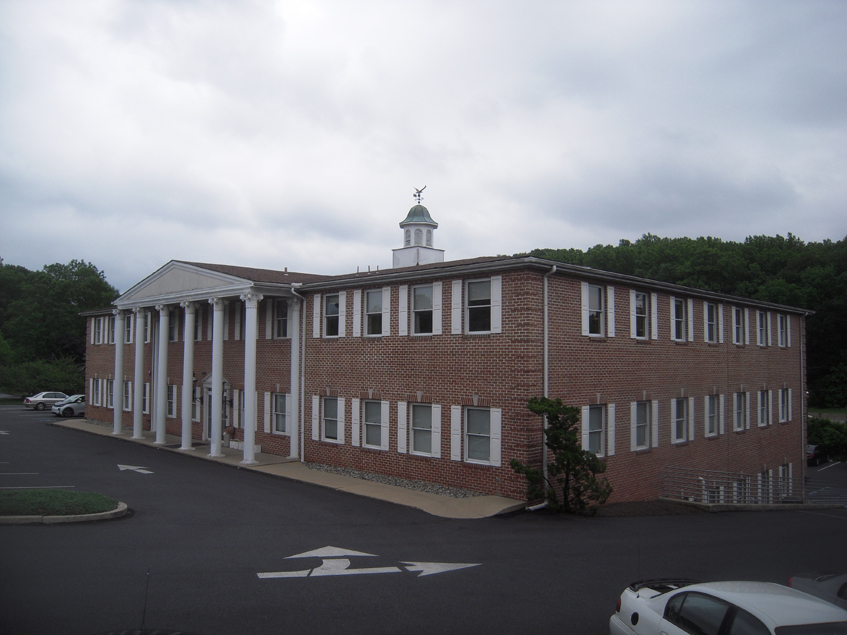
Bell Gate Farms
- Existing renovation 6600+/- sq ft.
- New Addition 1800+/- sq. ft.
- Design goal- Retain existing “Pa Barn” vernacular
- Additional gourmet style kitchen
- Additional Handicapped and code compliant bathrooms
- Exterior party deck and Fire pit
- Basement level “speak eas” style bar room
- New parking and code compliant entry ramp
- Entry canopy
